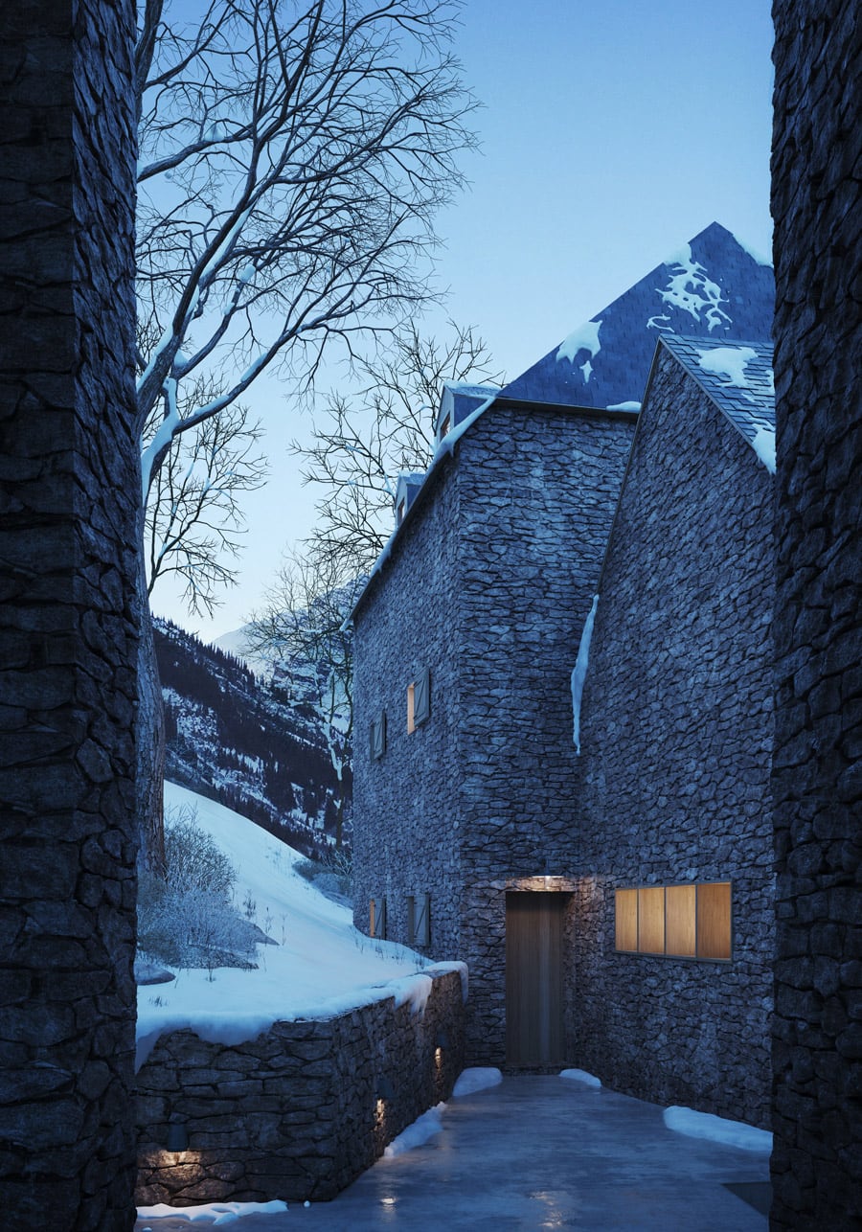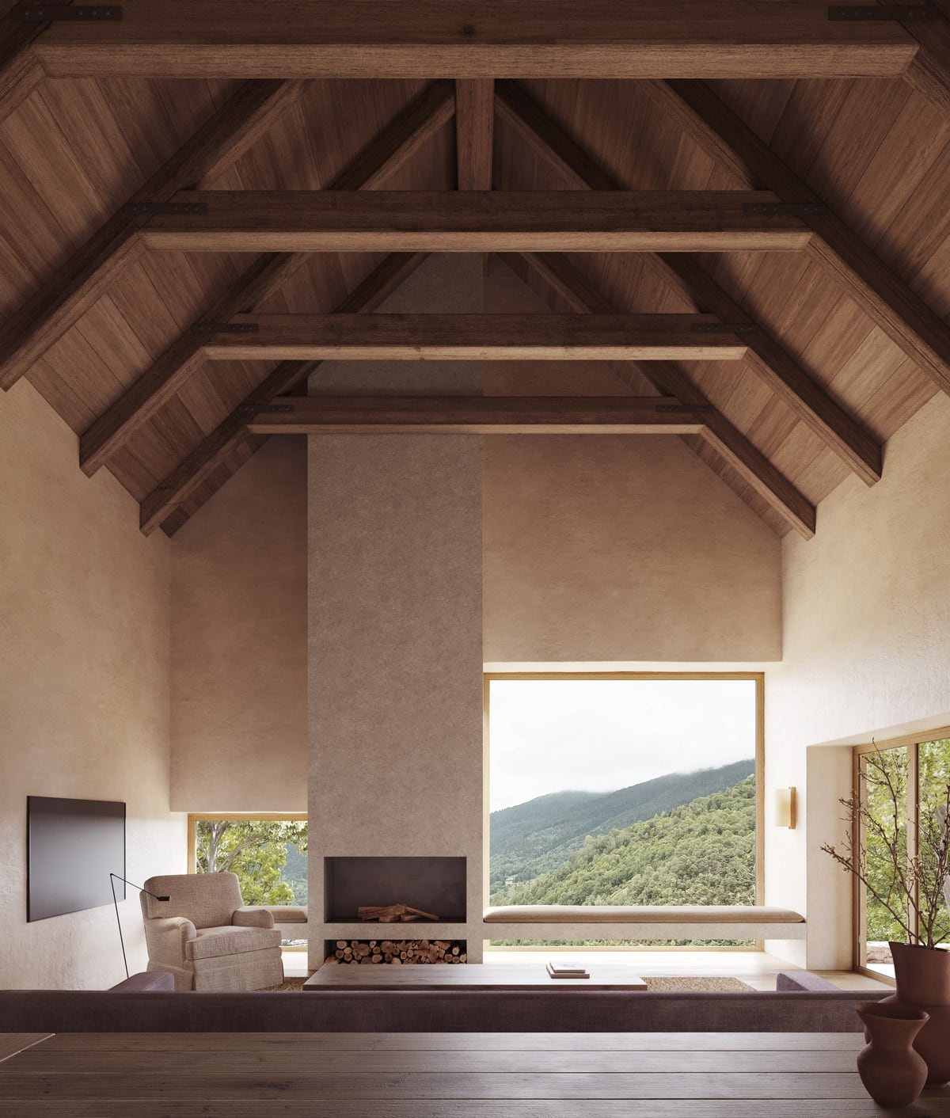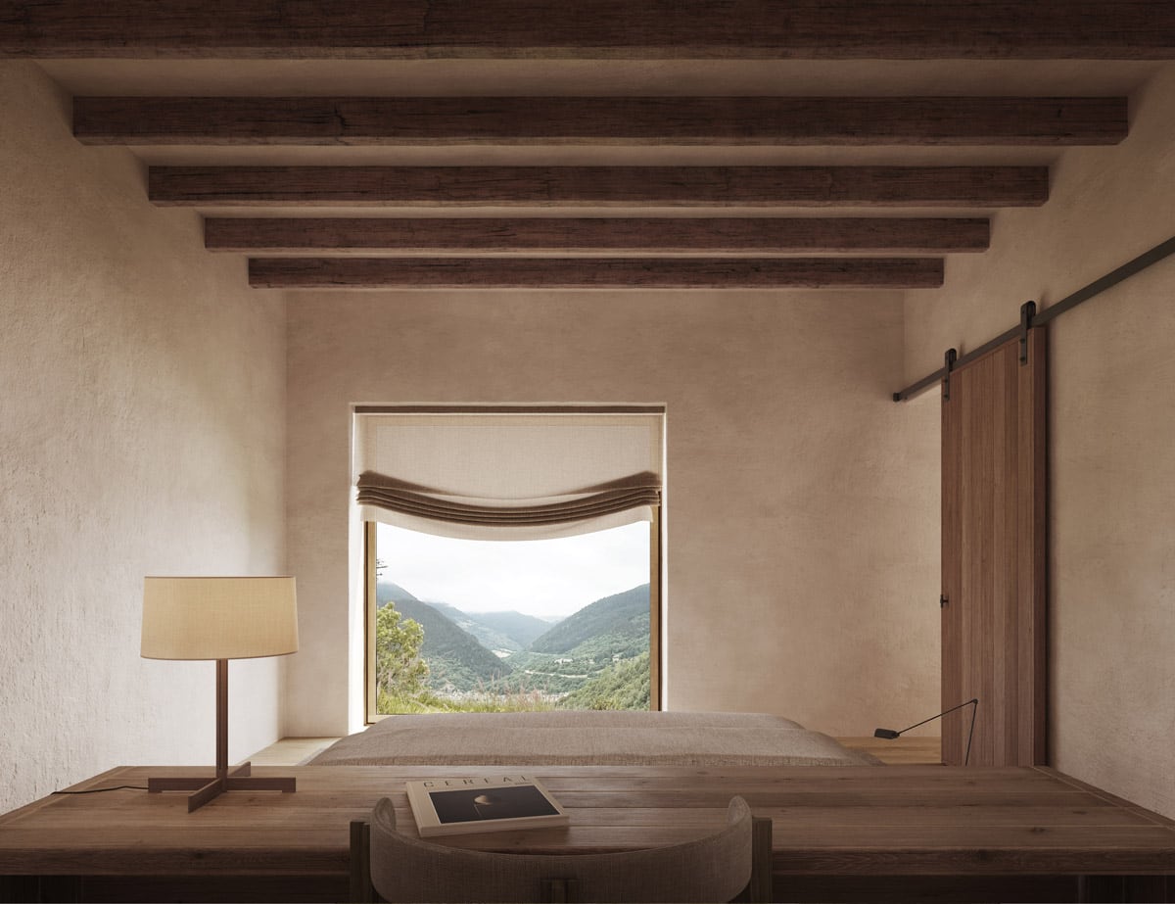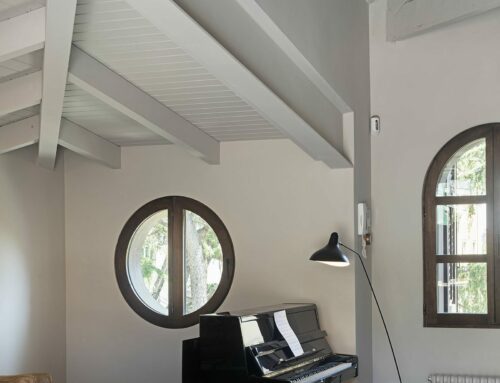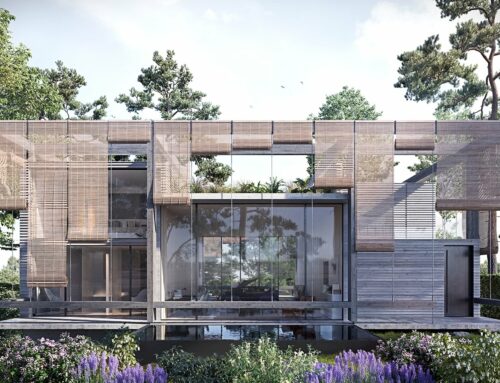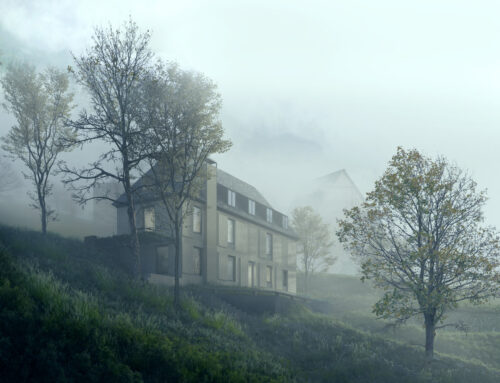Çò entà Guardar house
Val d’Aran
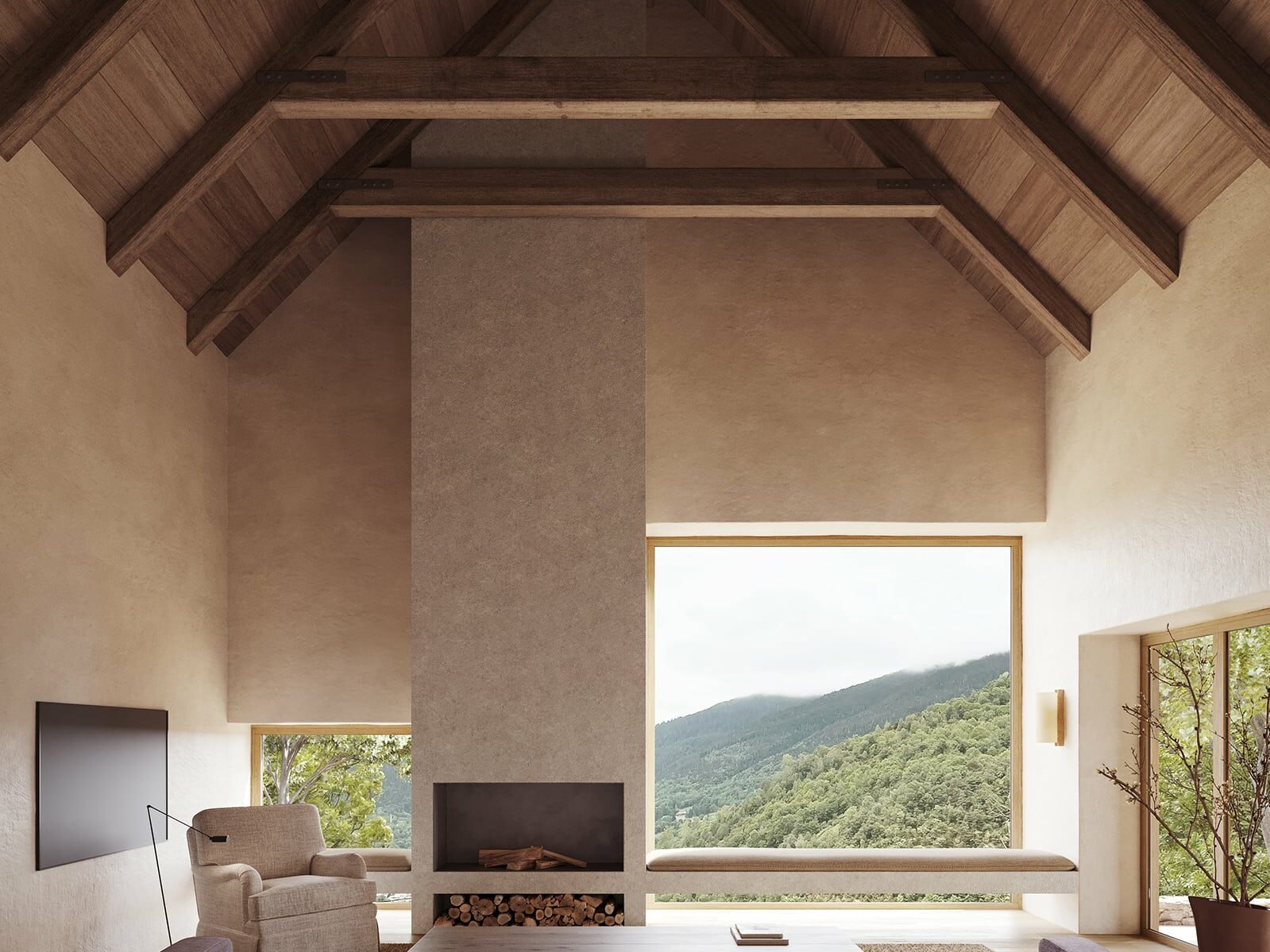
A construction designed to envelop its inhabitants and for enjoying the landscape
In this project, we were faced with an atypical situation in the Pyrenees: On the one hand, we were dealing with a plot where we had to build from zero, and on the other, the plot enjoys unusually wide views of these valleys. The clients wanted to build a house that could accommodate up to eight guests.
From the beginning, we wanted to stay away from the pure and straight shapes that are inherent to modern architecture. We decided to seek a geometry for the house that would guarantee views and privacy in all the rooms, as well as a continuous relationship between the interior and the exterior. In fact, this house is intended to be enjoyed all year long, for meals, conversations, and mountain landscapes.
Each volume houses a part of the program for the dwelling, and the needs defined its form and volume. This gave rise to a juxtaposition of trapezoidal forms that allude to the capricious forms of the historic towns in the area, where form clearly follows function.
The interior has been designed down to the last detail and becomes the perfect wrapping, a nest that cares for and protects its inhabitants from the extreme temperatures, like a blanket. The soft tones and wood embrace those enjoying from the comfort of the indoors the spectacular changing of the seasons out the large windows.
The contrast between traditional architecture and volumetry, where everything strictly fulfills its function, and a modern interior, subtle and bright, provide this house with the perfect balance for seeking shelter in the Pyrenees.
