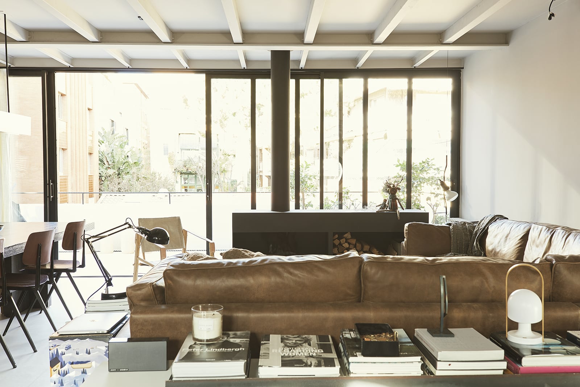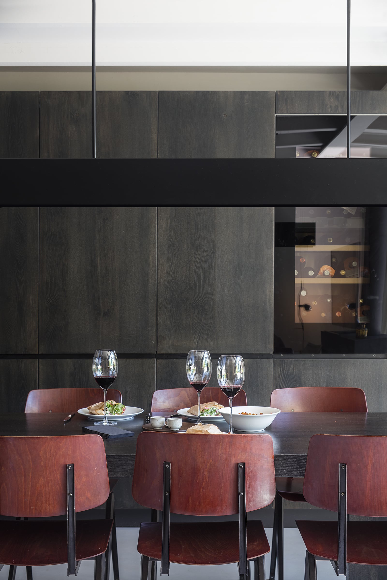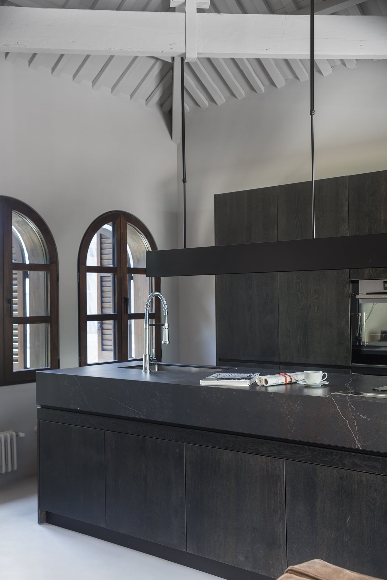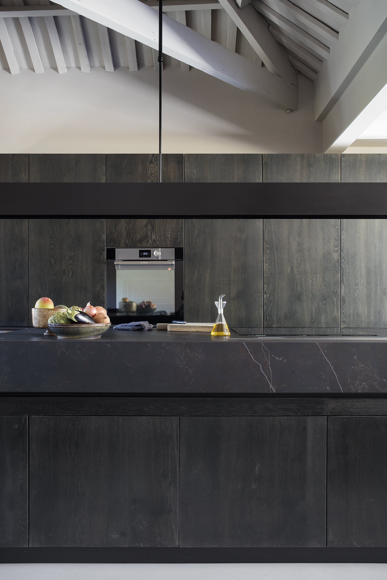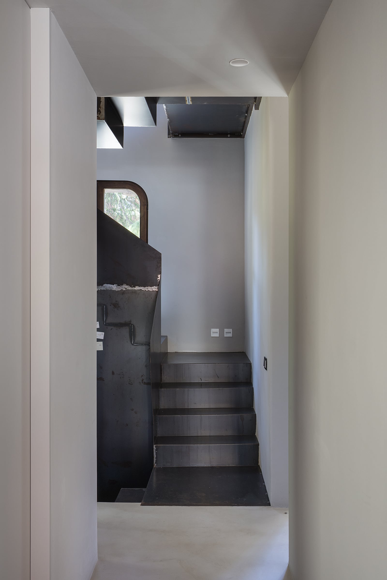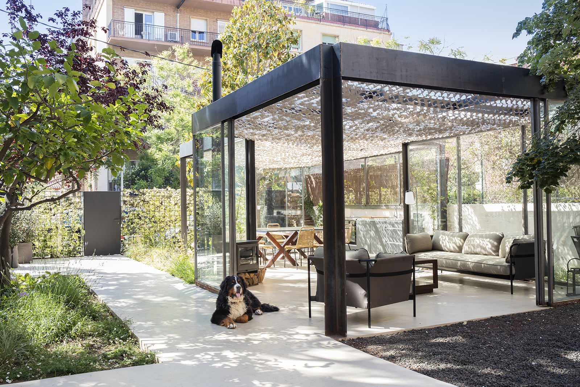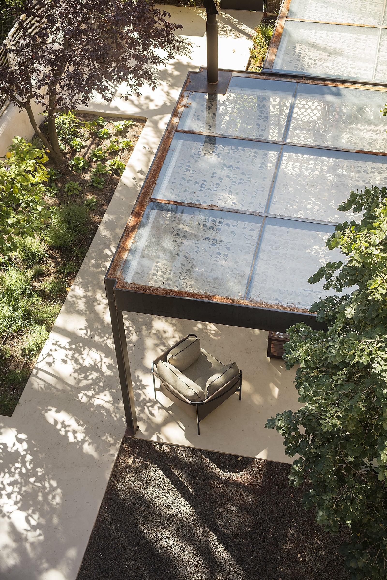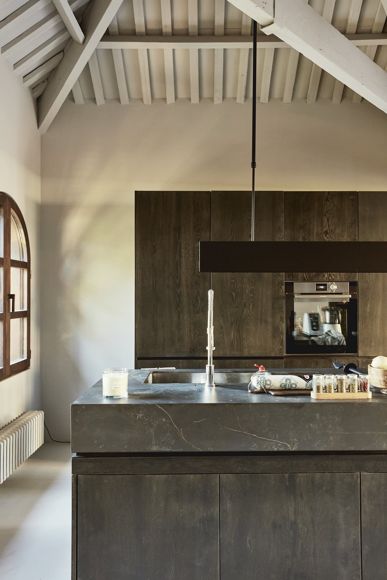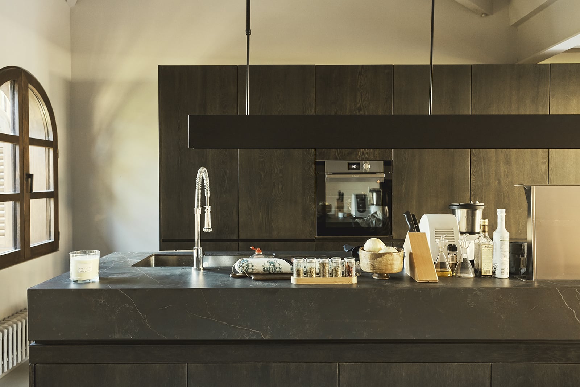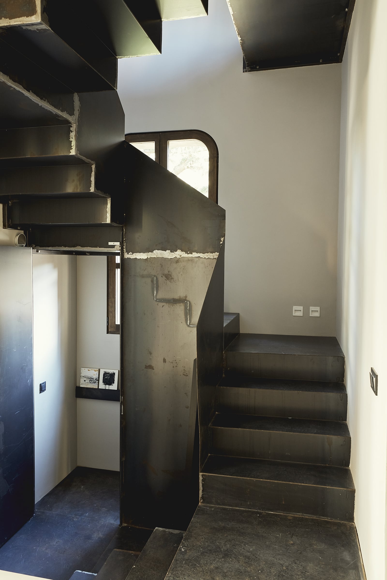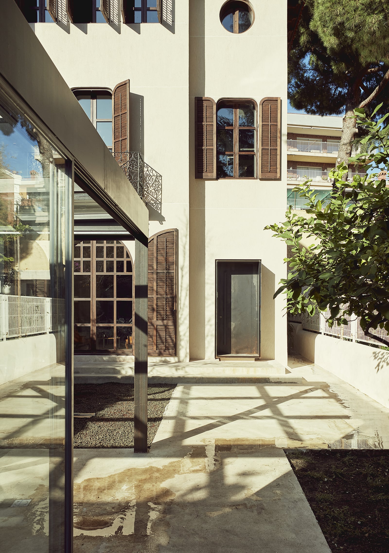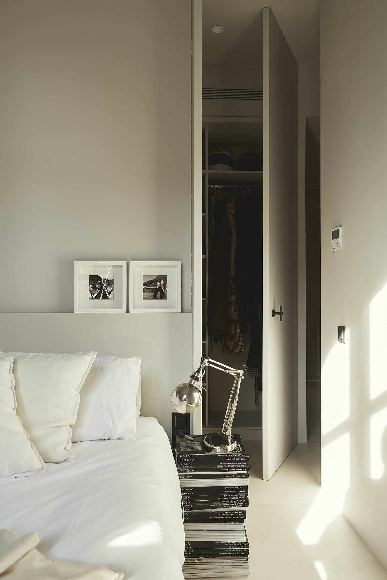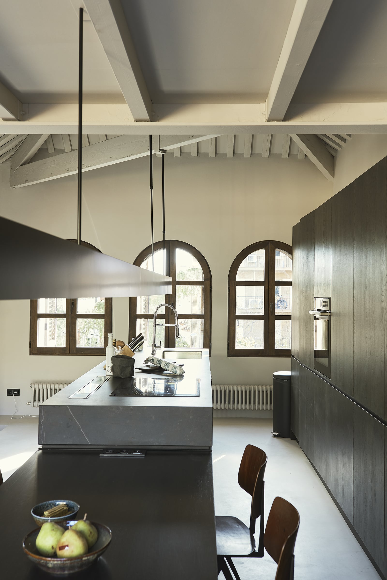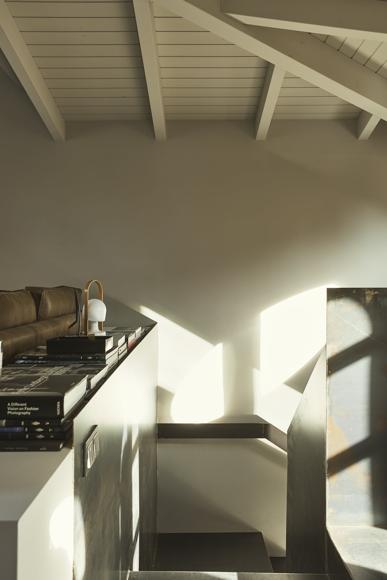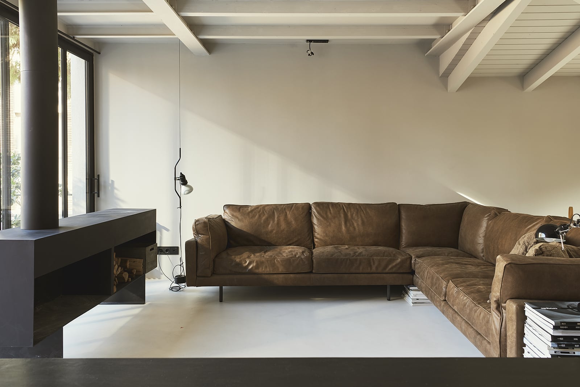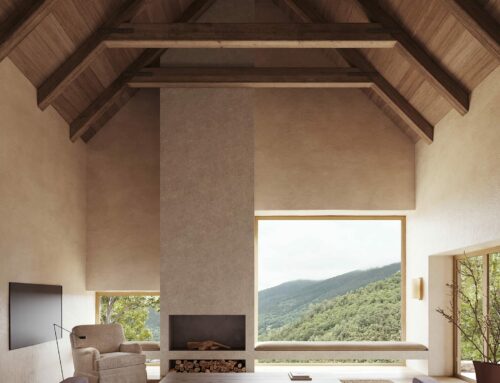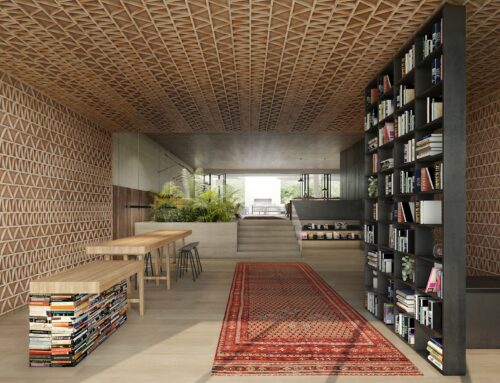Villa Leonor
Barcelona
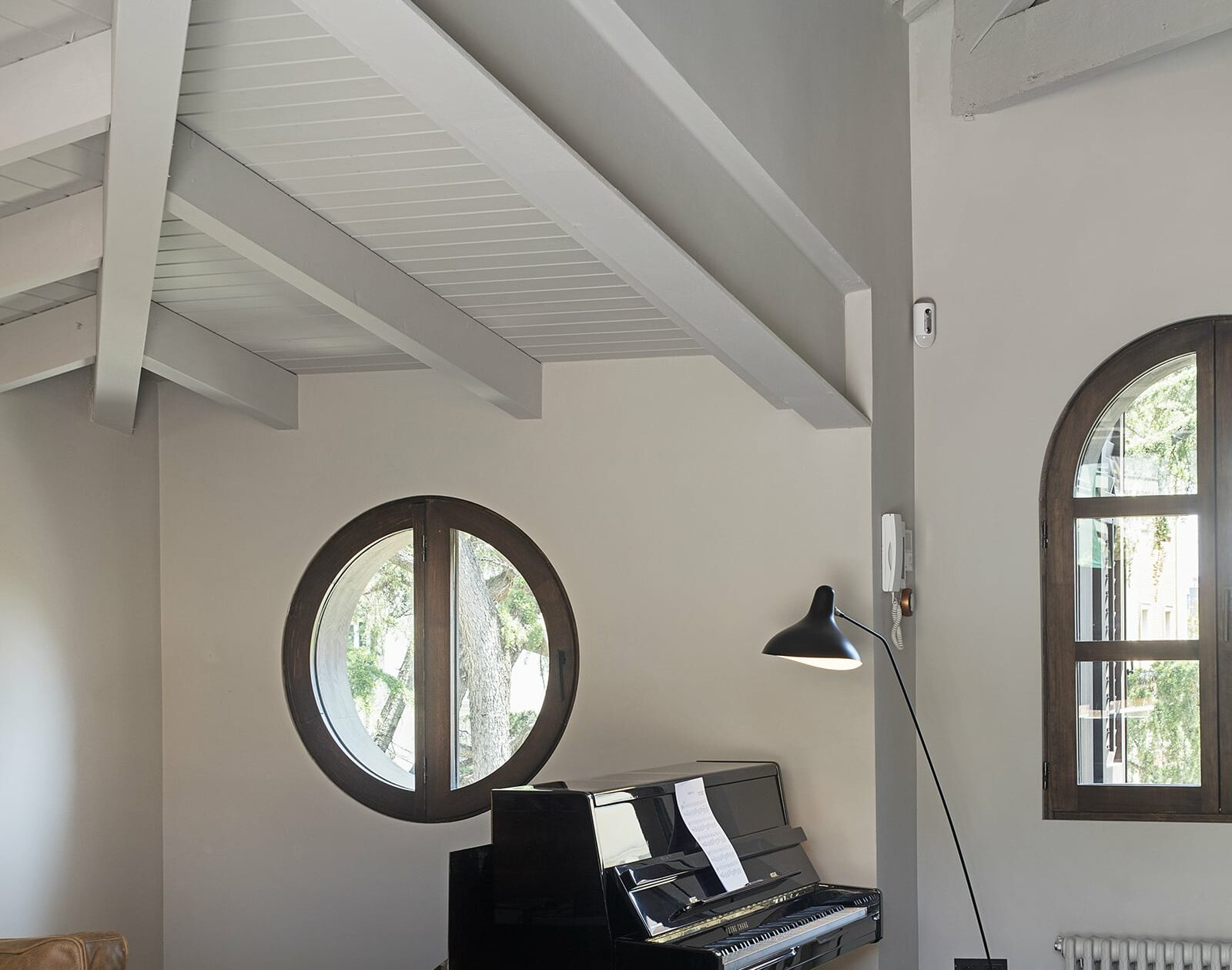
A unique summer house recovers its splendour
This house tinged with past memories placed us at a crossroads: preserve it entirely or start from zero without leaving a trace of its history. However, this dichotomy is precisely its backbone and starting point for design. It’s what gives character to the building. The aim of the intervention was to return Villa Leonor to its remit, what it was originally designed for: a summer house for relaxing, having fun and resting. The house’s leisure character is what we deliberately aimed to highlight in all its interiors. The location and peculiar shape of the staircase were crucial for the subsequent development of the project because the staircase was designed to contrast with the original style of the construction.
All structural renovations were carried out with respect for traditional shapes and materials, load-bearing walls, arches, wood, and even the layout. As such, the arches become the element that unite the old with the new when it comes to both the layout of the interior and the original and new façade openings. The result is a home sheathed in layers of history and current styles, from classic to minimalist, where the warm and inviting demeanour that the owners were looking for in the renovation of their long-lived residence does not completely break with the past.
Photo by Nacho Alegre, Meritxell Arjalaguer, Eugeni Pons.
