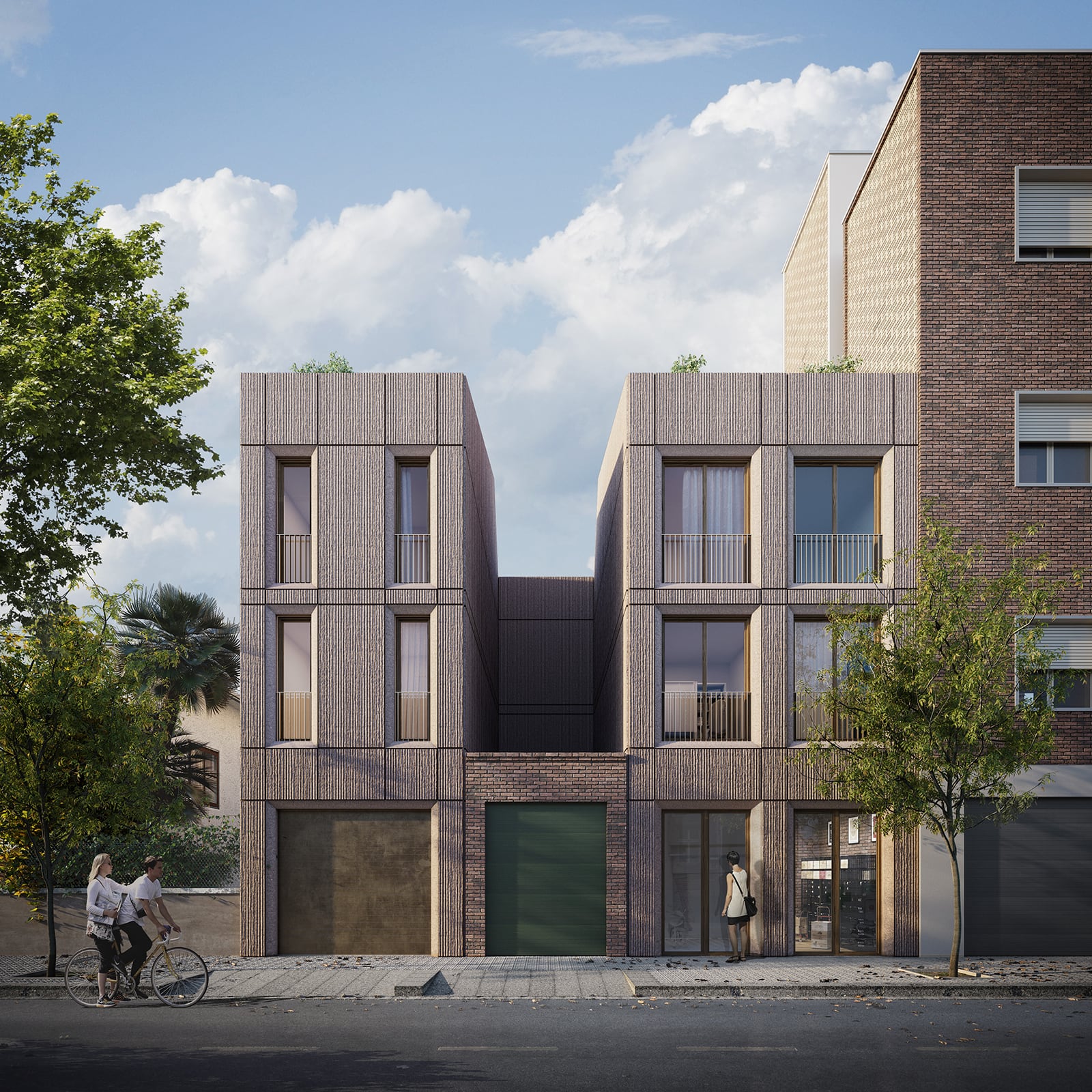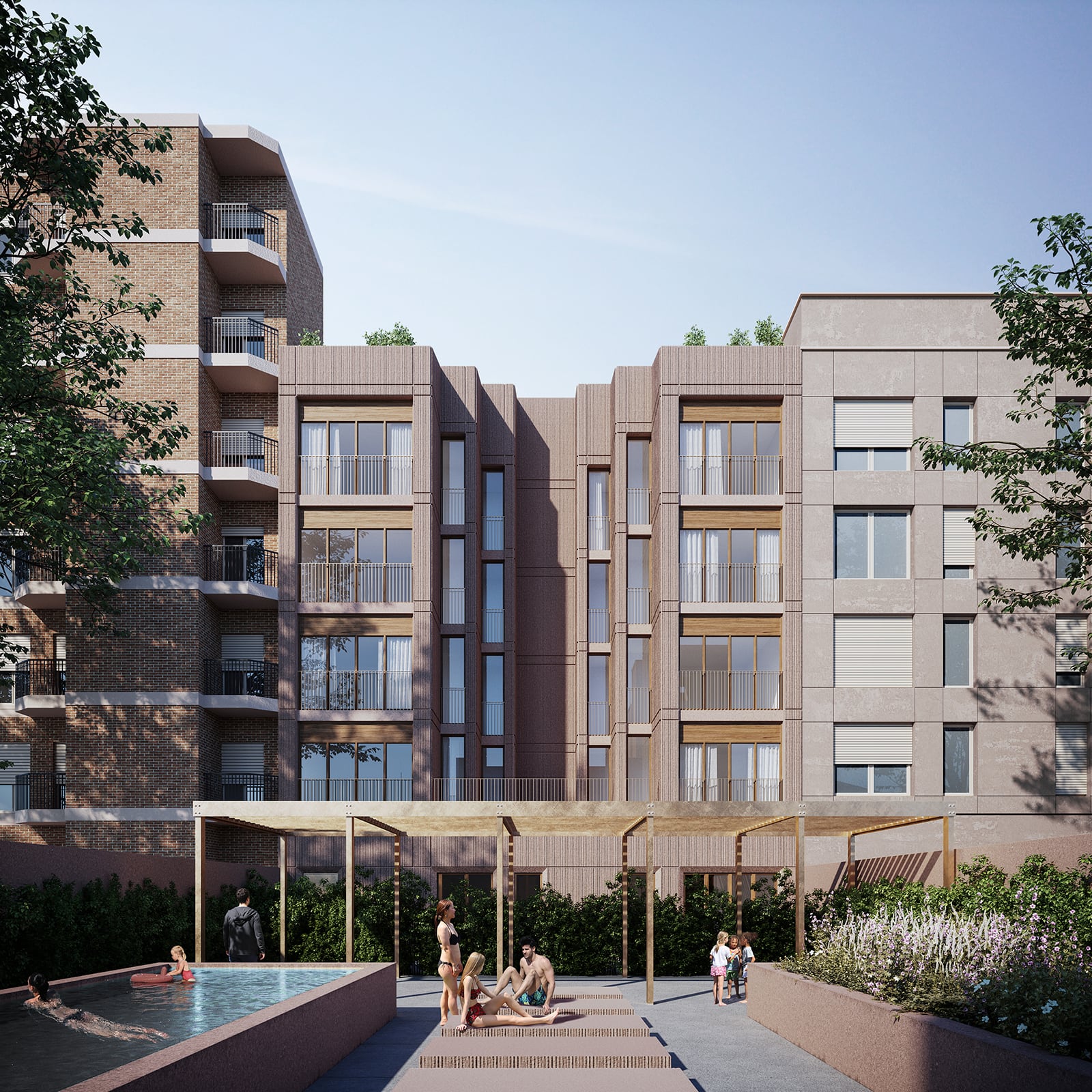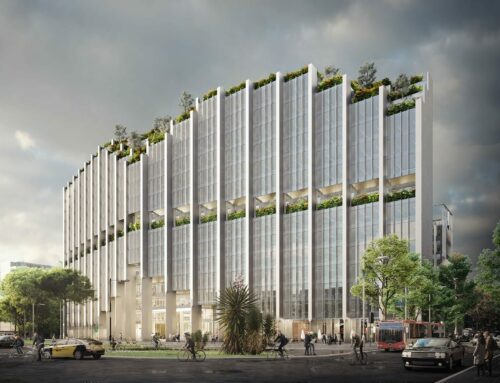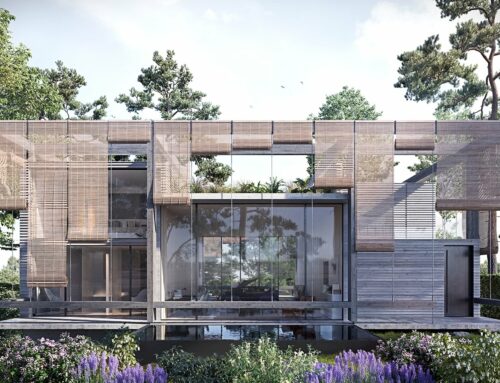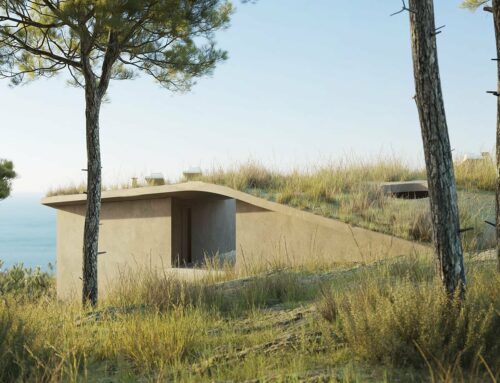Affordable housing
Barcelona
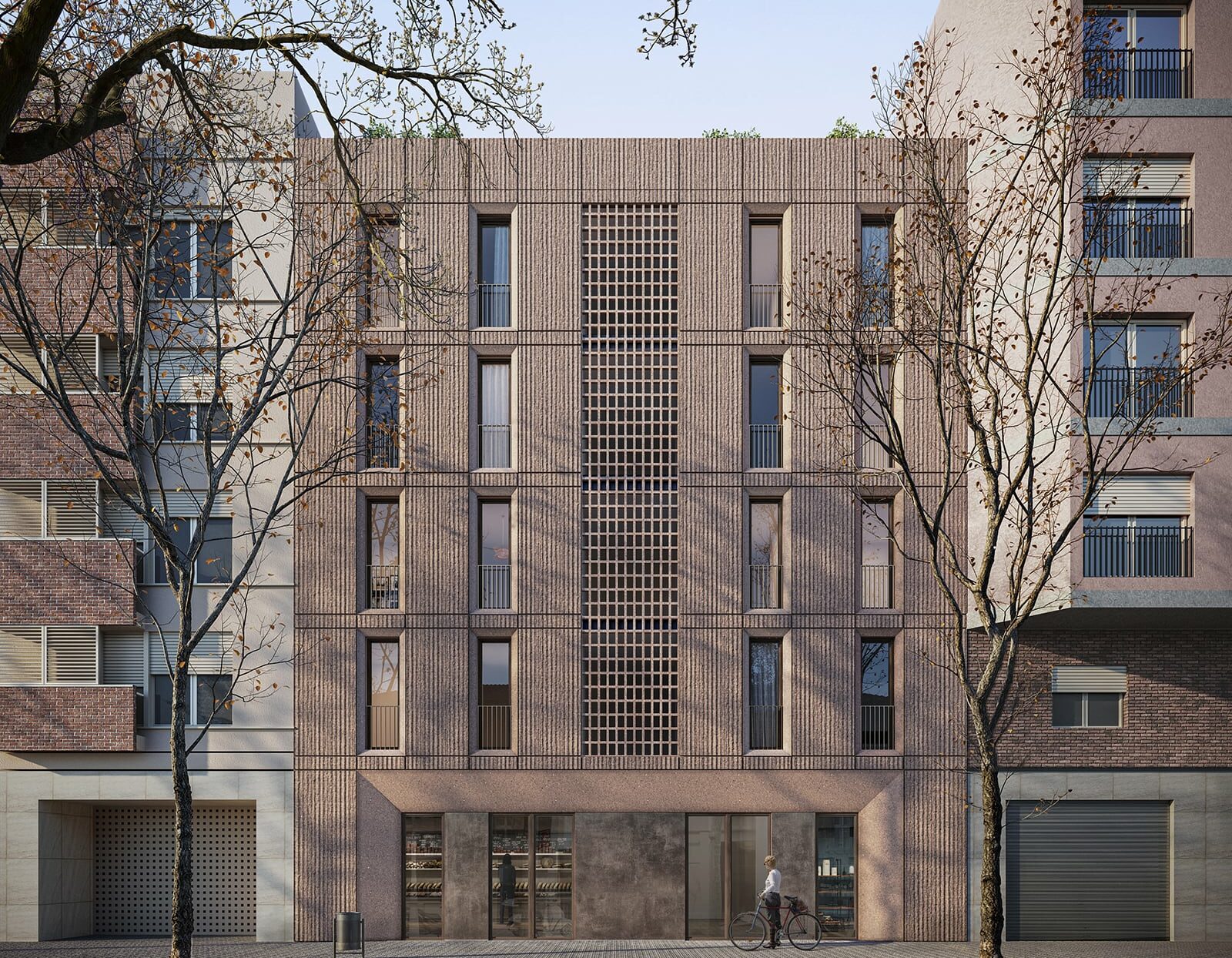
Quality social housing
The challenge of this residential project was to construct affordable housing on a site that had facades on two different streets, two different buildings, and different building heights, all while adhering to a very strict principle. Social housing does not have to be synonymous with low quality architecture. That is why we approached the project with the aim of creating an oasis in the central courtyard to insulate from the street noise and to give the entire complex excellent natural daylight as well as inviting common areas. The building needed to be understood as a solid mass that progressively opens up as inhabitants penetrate the interior of the block until they find themselves in their very own oasis under the pergolas located in the central courtyard.
The disposition of the plot bordered by a busy street with lots of traffic and another almost pedestrian street required a design that progressively opened up as it approached the inner courtyard. To minimise costs, we proposed a façade made from prefabricated mass concrete modules along with standardised openings and windows. The element of luxury for these 16 flats and 3 business premises is the light. The rest of the materials were kept as simple as possible. The 2 and 3-room formats create flexibility for the different families that make up today’s modern society.
